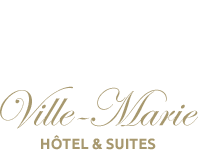Give us the pleasure of assisting you plan your next meeting or conference in the heart of Montreal!
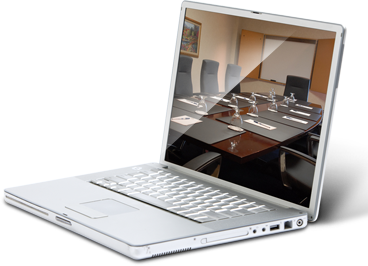
The BEST WESTERN Ville-Marie Hotel & Suites offers 7 magnificent function and meeting rooms.
Salon Ville-Marie, a one of a kind multi-media 36 person conference room is ideal for your executive reunions. Equipped with state-of-the-art video and audio conferencing equipment, multimedia connections at your fingertips hidden in the table as well as the ability to audio and video record your meeting on a DVD. These are just a few of the many facilities available for you to make a success of your meeting.
Almost similarily equipped as Salon Ville-Marie, Salon 414 can accommodate 15 people in total comfort and luxury.
Mount Royal I and II, two breathtaking rooms located on the upper floors of the hotel on the 20th and 21st floor, offer our guests panoramic views of downtown Montreal as well as Mount Royal park. Designed to accommodate you in the best of comfort, the rooms have a capacity of up to 110 people and are ideal for any type of event. Since these meeting rooms are located on private floors, you will be provided with a private reception desk, closet space and bathrooms.
For a larger number of guests, being for a meeting or a social event, the Grand Salon would be your ideal choice. Recently fully renovated, the Grand Salon has a capacity up to 220 guests.
Meeting & Conference Rooms
Banquet & Reception Halls
Meeting Rooms Dimensions & Capacities
Select any meeting room below to consult their specific details.
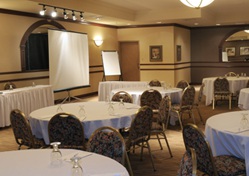
Dimensions49' x 62' |
Theatre220 |
Half Moon150 |
Ceiling height10'3" |
"U" Shape50 |
BoardroomA: 40 - B: 40 |
FloorMezzanine |
ClassroomA:60, B:75 |
Cocktail300 |
Banquet200 (dance floor: 160) |
Special Features- |
|
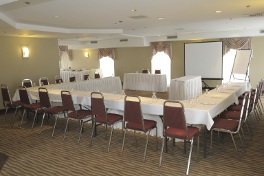
Dimensions44' x 26' |
Theatre100 |
Half Moon50 |
Ceiling height8'2" |
"U" Shape25 |
Boardroom30 |
Floor20 |
Classroom40 |
Cocktail100 |
Banquet90 |
Special FeaturesWindows |
|

Dimensions32' x 52' |
Theatre130 |
Half Moon63 |
Ceiling height8'2" |
"U" Shape30 |
Boardroom35 |
Floor21 |
Classroom55 |
Cocktail150 |
Banquet100 |
Special FeaturesWindows |
|

Dimensions22' x 52' |
Theatre- |
Half Moon- |
Ceiling height10'3" |
"U" Shape- |
Boardroom36 |
Floor4 |
Classroom- |
Cocktail- |
Banquet- |
Special FeaturesMultimedia |
|
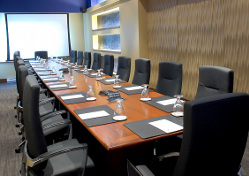
Dimensions11' x 20' |
Theatre- |
Half Moon- |
Ceiling height8'2" |
"U" Shape- |
Boardroom16 |
Floor4 |
Classroom- |
Cocktail- |
Banquet- |
Special FeaturesMultimedia |
|
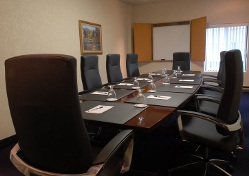
Dimensions11' x 20' |
Theatre- |
Half Moon- |
Ceiling height8'2" |
"U" Shape- |
Boardroom12 |
Floor4 |
Classroom- |
Cocktail- |
Banquet- |
Special FeaturesWindows |
|
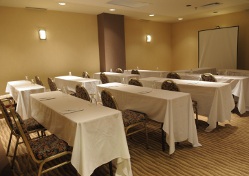
Dimensions800 sq ft |
Theatre40 |
Half Moon35 |
Ceiling height8'2" |
"U" Shape18 |
Boardroom20 |
FloorMezzanine |
Classroom24 |
Cocktail40 |
Banquet50 |
Special Features- |
|







